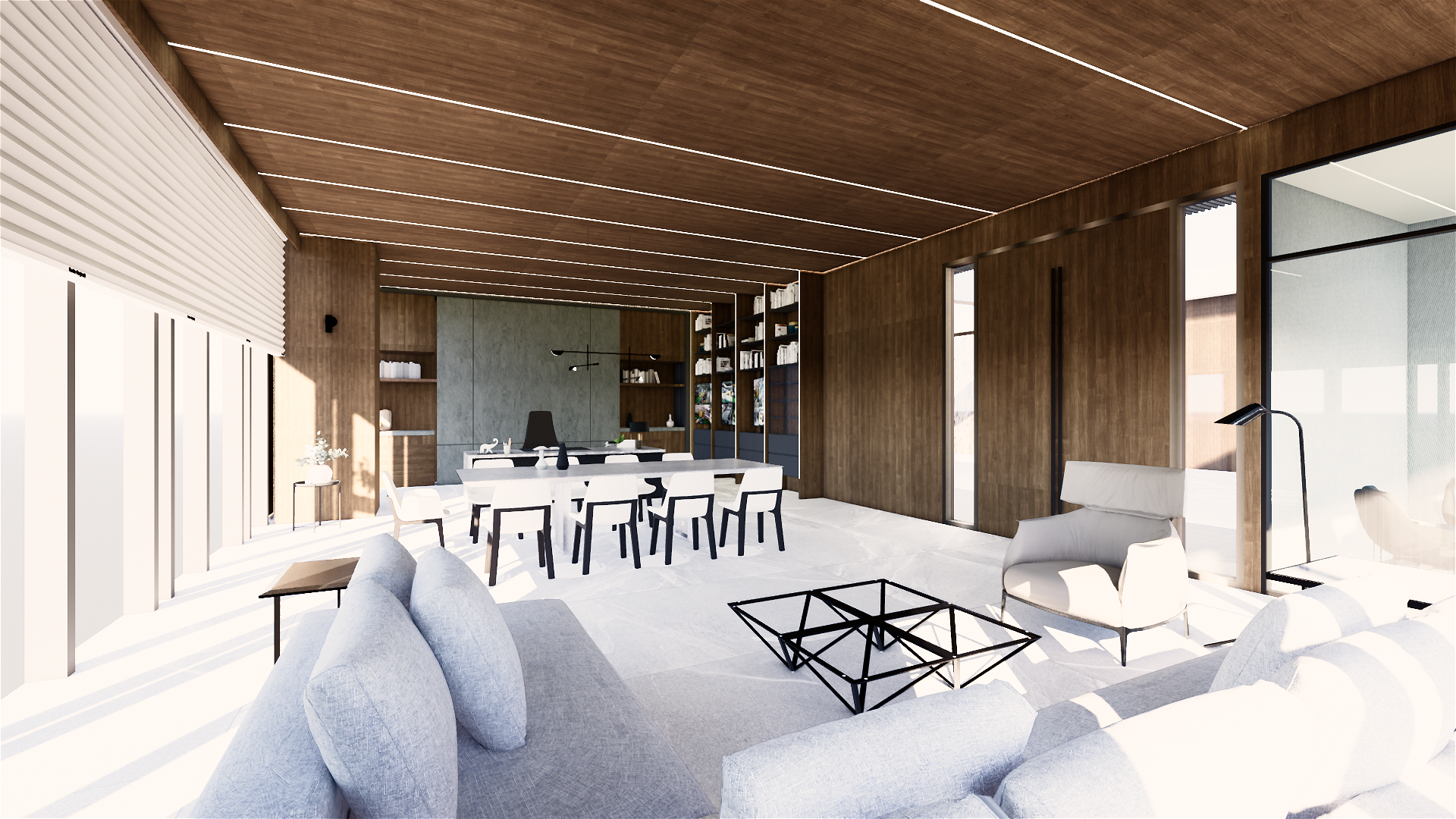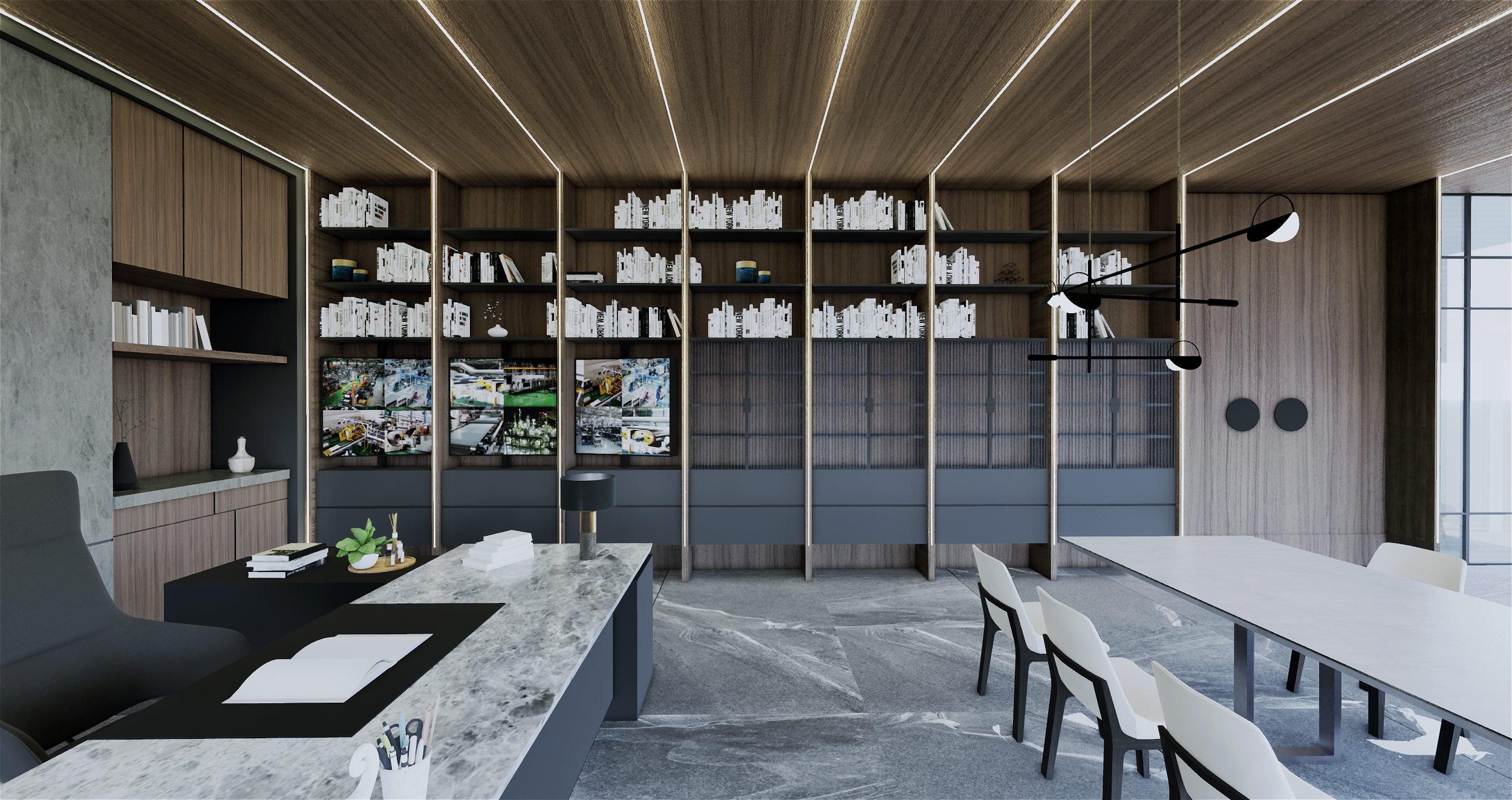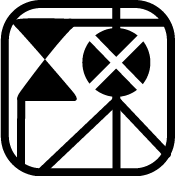
Location -Tainan City, Taiwan
Year - 2020 - 2023 (complete)
Size - 8-Level (336,000 SF)
Role - Project Manager, Designer
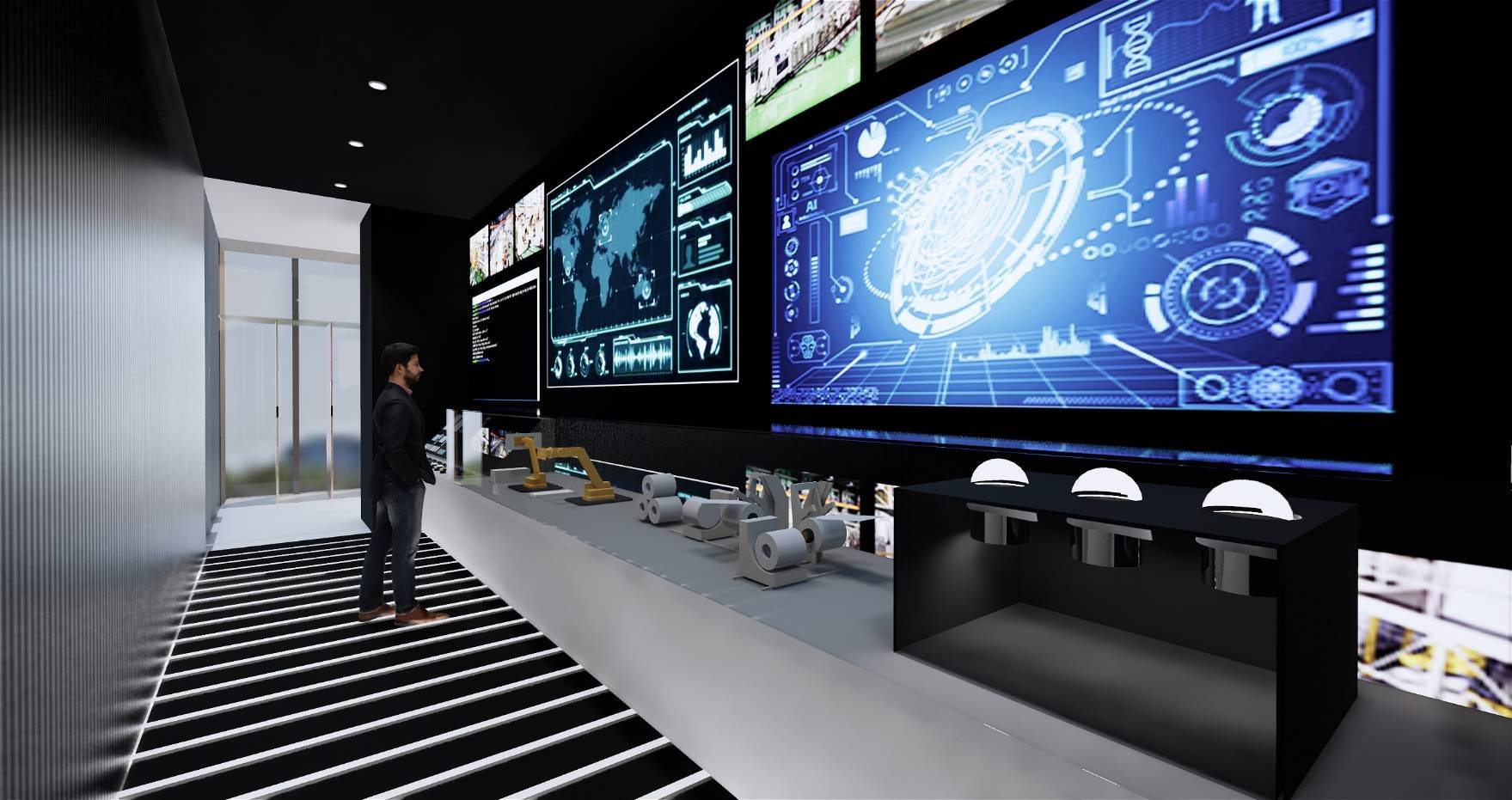
Client Profile
From the first floor lobby, the employee lounge, wellness center to the 8th floor executive office, we gave the new XXXXXXX office an upgrade to better represent its young and flourishing work culture. The second floor houses a company-wide exhibition space that could easily showcase their company manufacturing goods and story-tell its processes. We created not only an exhibition space but a space that lets people experience their materials hands on. If this could be now what could it be in the future?
LEVEL ONE + TWO
Level 1 consists of the XXXXXXX Lobby, conference room, a waiting area, and a large staircase that leads up to the second-floor exhibition space.
Level 2 is the exhibition space for the company to showcase the client’s products and projections to tell their stories and processes.





















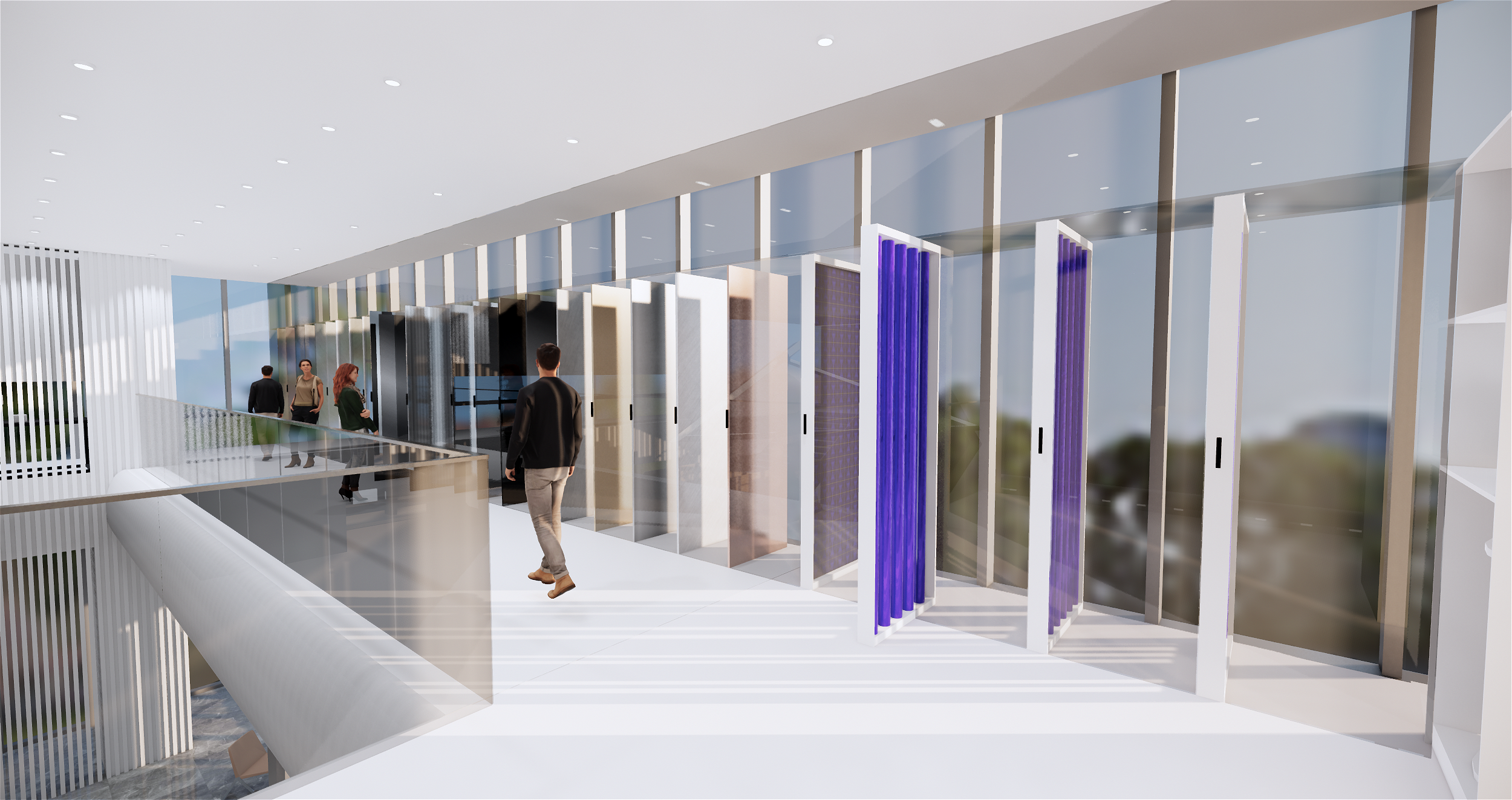







LEVEL THREE
Level 3 is the company’s large townhall meeting room and an outdoor balcony area.



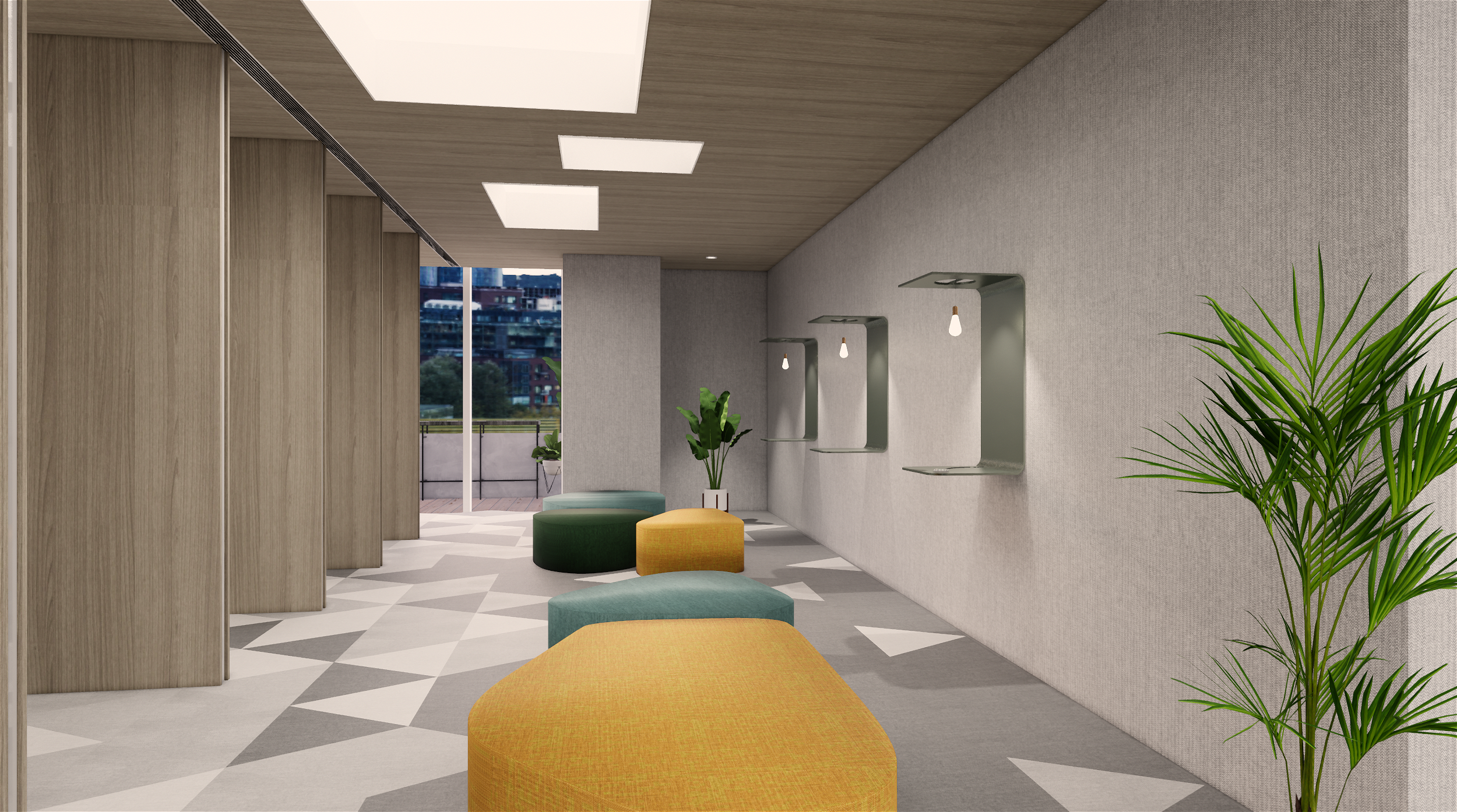












LEVEL FOUR
Level 4 is the conference center, consisting of one large, two medium and three small meeting rooms.















LEVEL FIVE
Level 5 is the employee’s break and lounge area. The R&D office is also located in there. There is also recreational spaces such as yoga room, workout gym, areas to play pool and movie screening.





















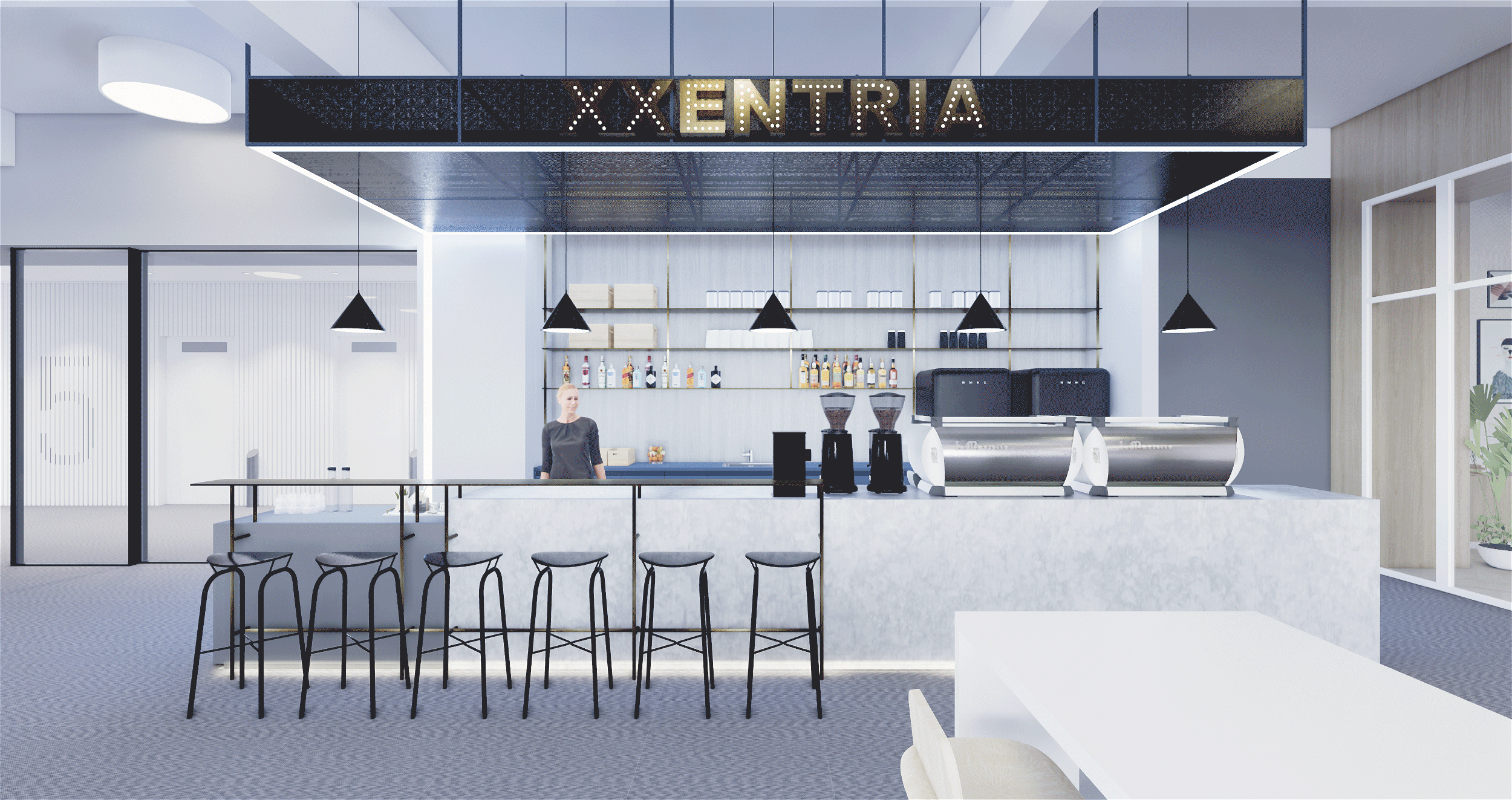

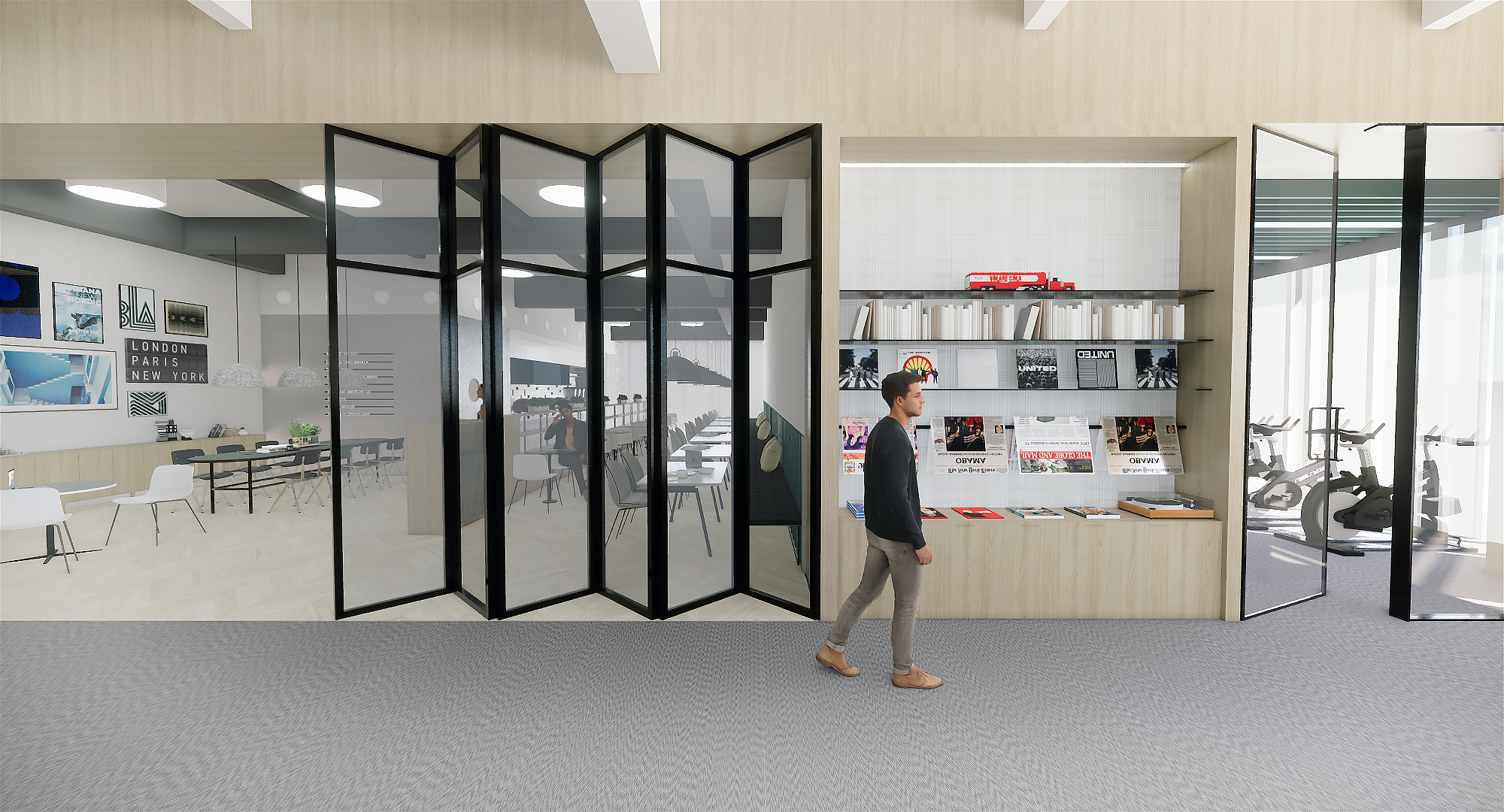











LEVEL EIGHT
Level 8 is the executive office, which includes, the CEO, CFO, and executive assistants’ offices along with a large conference room, a tea room, a kitchen, and two additional offices. And the two executives specifically asked for smoke rooms.








