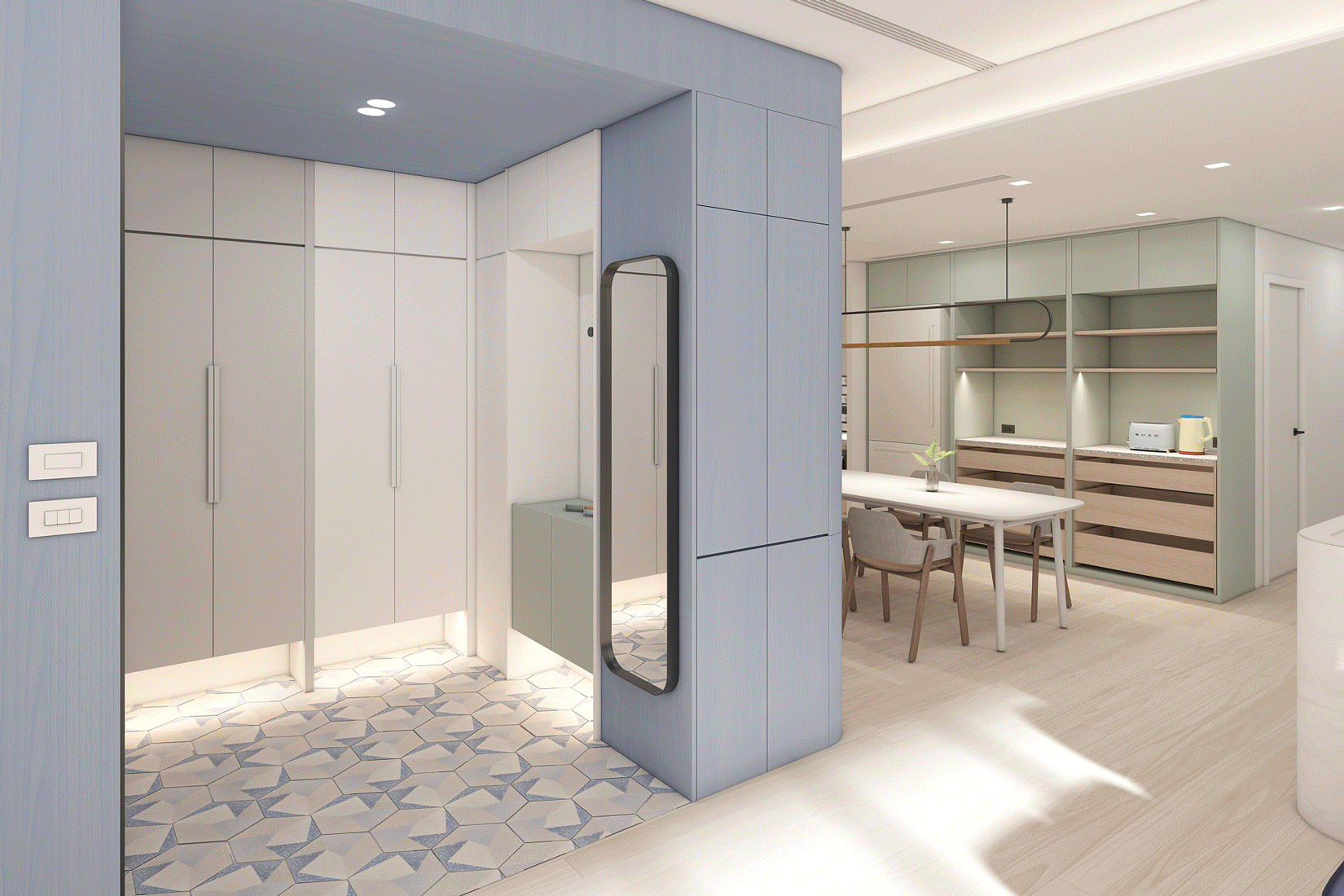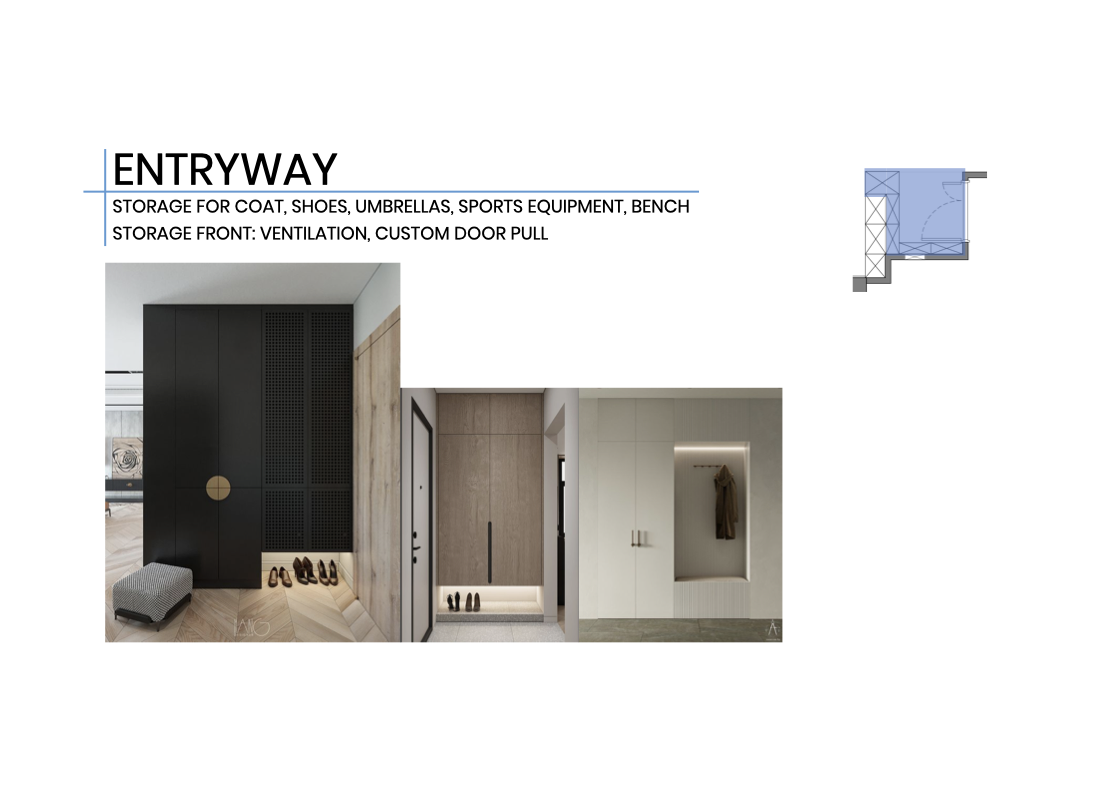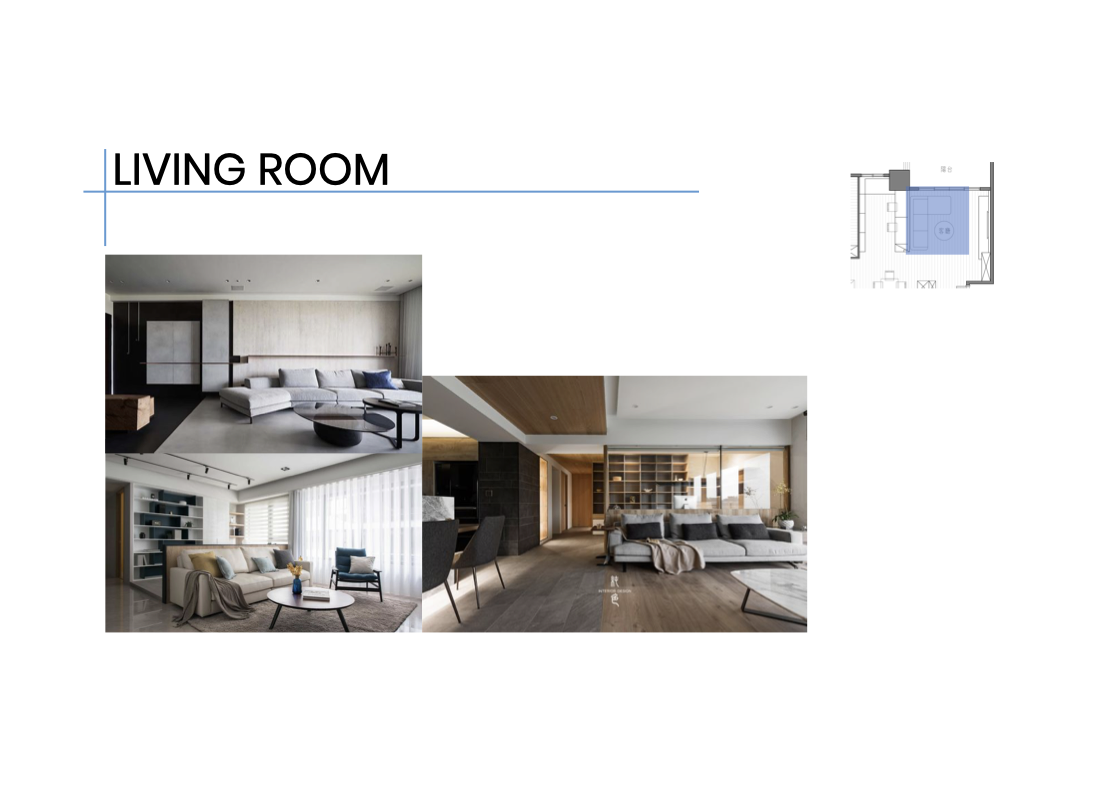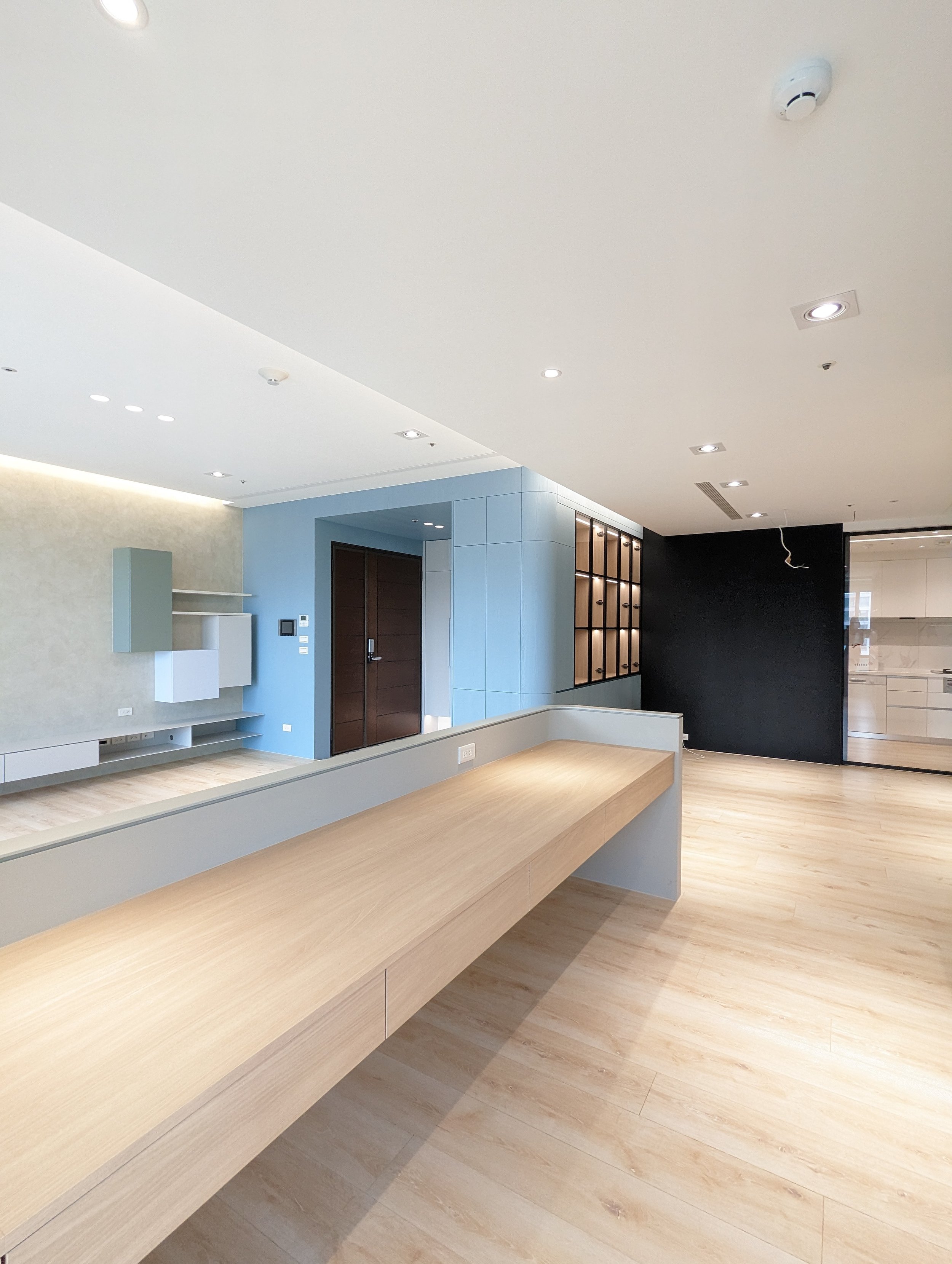Small family condominium remodel
Role: Project Manager, Designer, General Contractor
Completion Date: 2022
Responsibilities:
Developed design concepts and created realistic renderings using 3dsMax
Close-knit communication with clients make sure everyone is on the same page during design development and construction phases
Sourcing new material finishes and FF&E
Detailed out specific design elements, ie. custom metalwork and casework
Compiling quotations from vendors for budgeting and cost-control
On-site construction managing, sub-trades coordination
SPACEPLAN
TOTAL UNIT AREA: 1918 SQFT

RENDERING
ENTRYWAY
HEXAGONAL FLOOR TILES
CUSTOM DOOR PULLS
LIVING ROOM
STUDY AREA/ OFFICE
DINING AREA
DISPLAY CABINET
COFFEE STATION/ APPLIANCES STORAGE
KITCHEN
PRIMARY BEDROOM
WALK-IN CLOSET





































